Very nice place to stay bringing the whole family. The foods serve are delicious with very friendly servers.
About Us
- Home
- About Us
Why settle for less when you can afford the best?

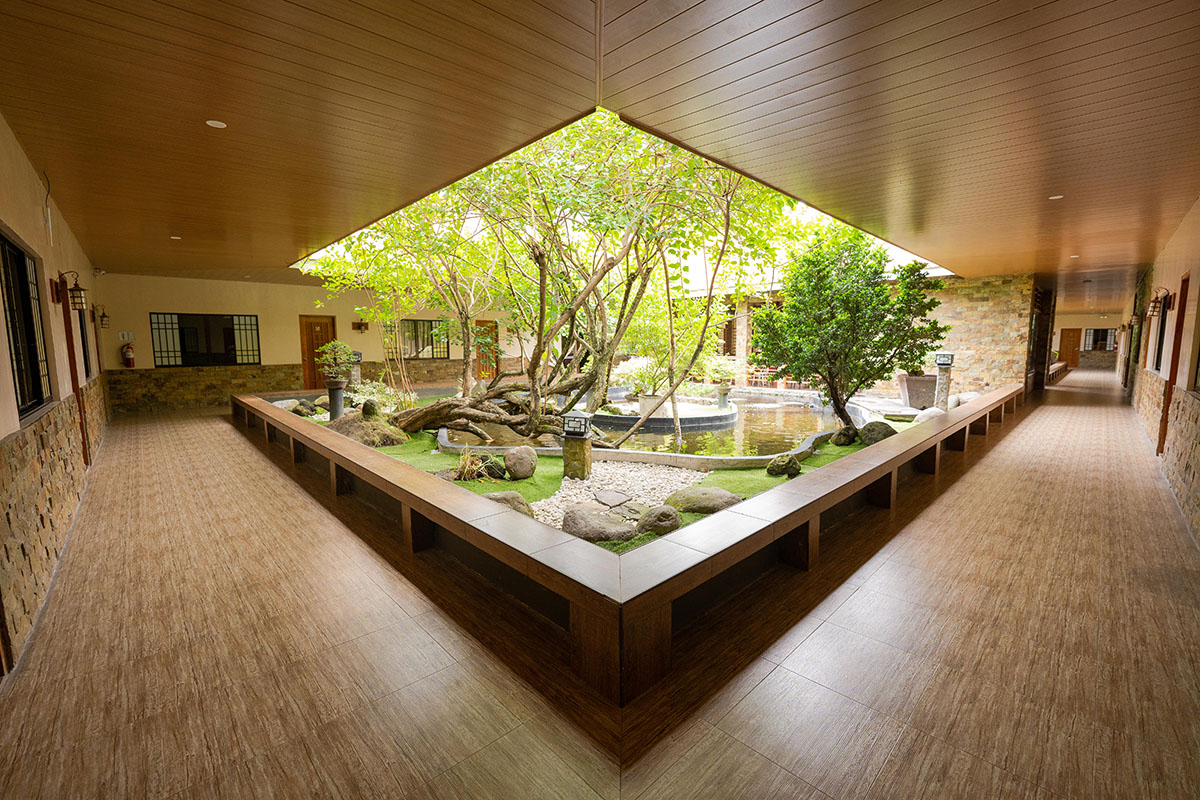
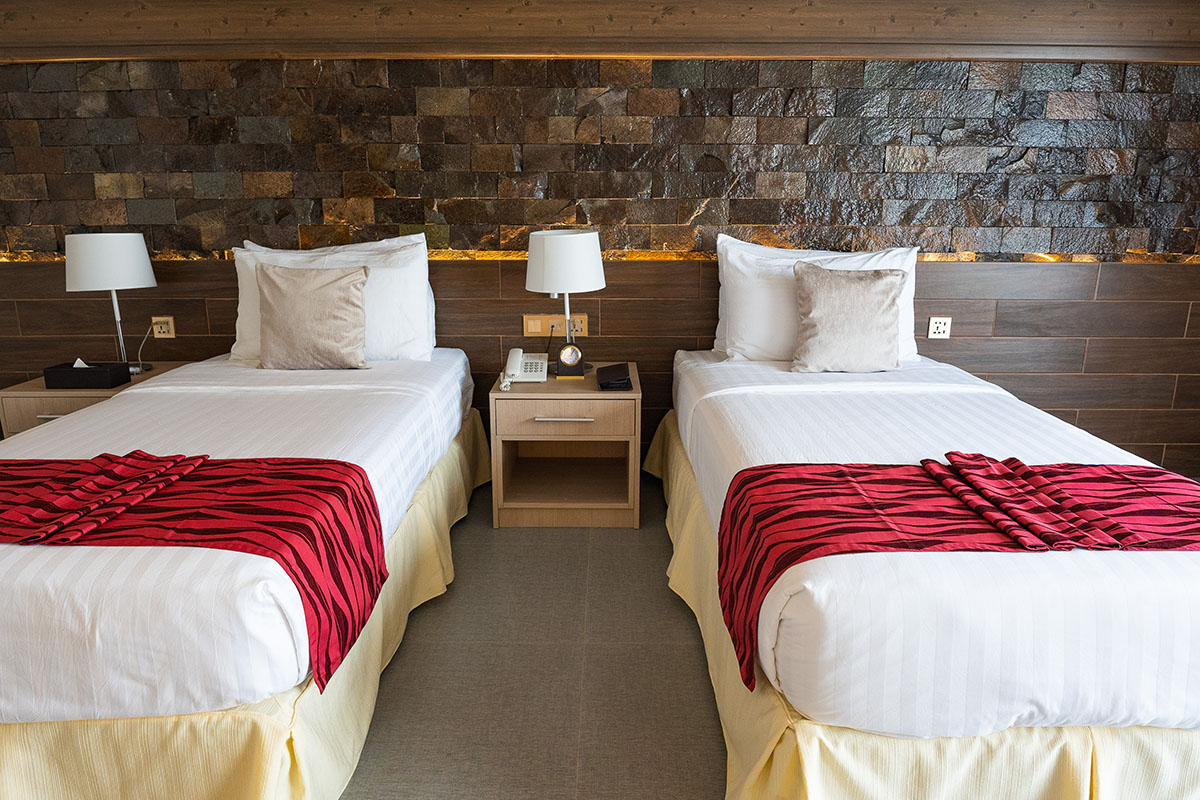
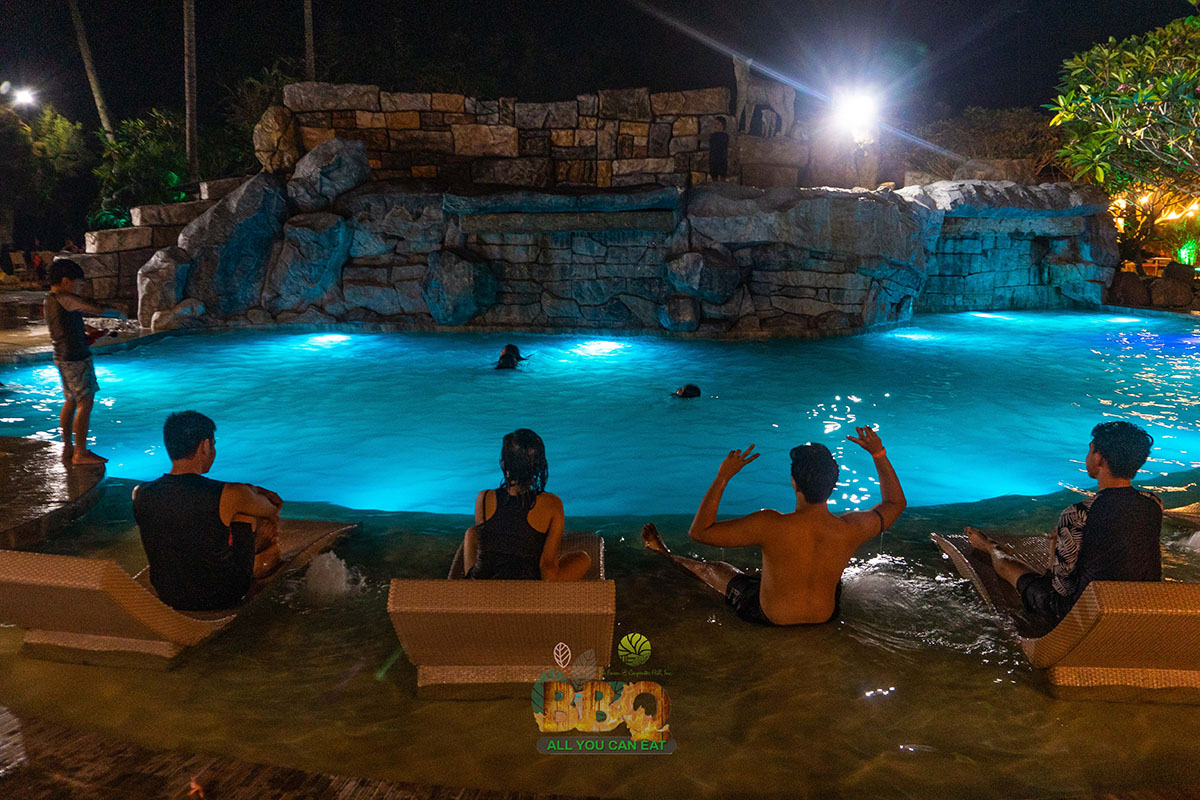
Accredited by Department of Tourism and awarded with Safety Seal


What People Say?

PESO Managers
Very peaceful place. Very accommodating staff.

Em Ldsn
Beautifully landscaped… Very relaxing atmosphere even when in the midst of serious meetings.

Angel Jr. Cervantes
Our History
Your curiosity ends where your enchantment begins. This is the promise that The Farm @ Carpenter Hill commit to keep.
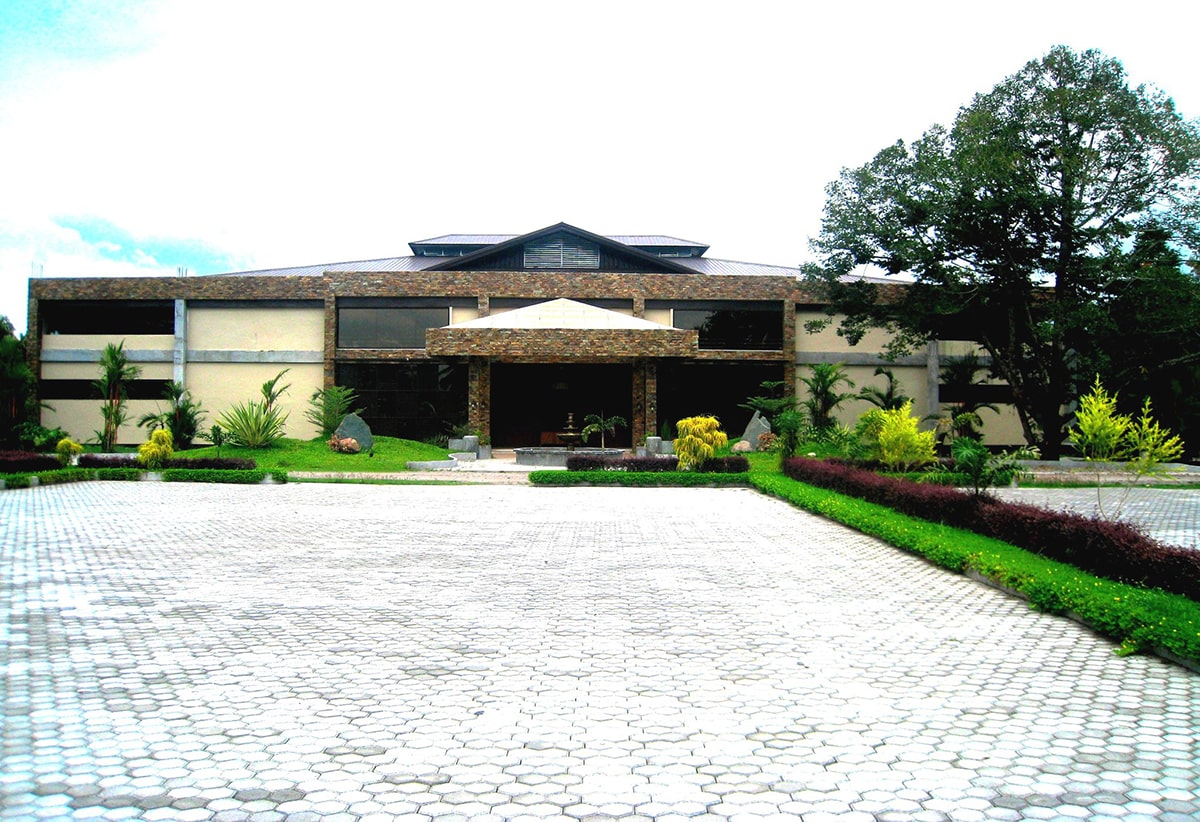
The Beginning
Located approximately six kilometers away from the center of the City of Koronadal, a short six minute south-bound drive will bring you to this 11 hectare sprawling garden resort that has become the benchmark of most players in the city’s hospitality industry.
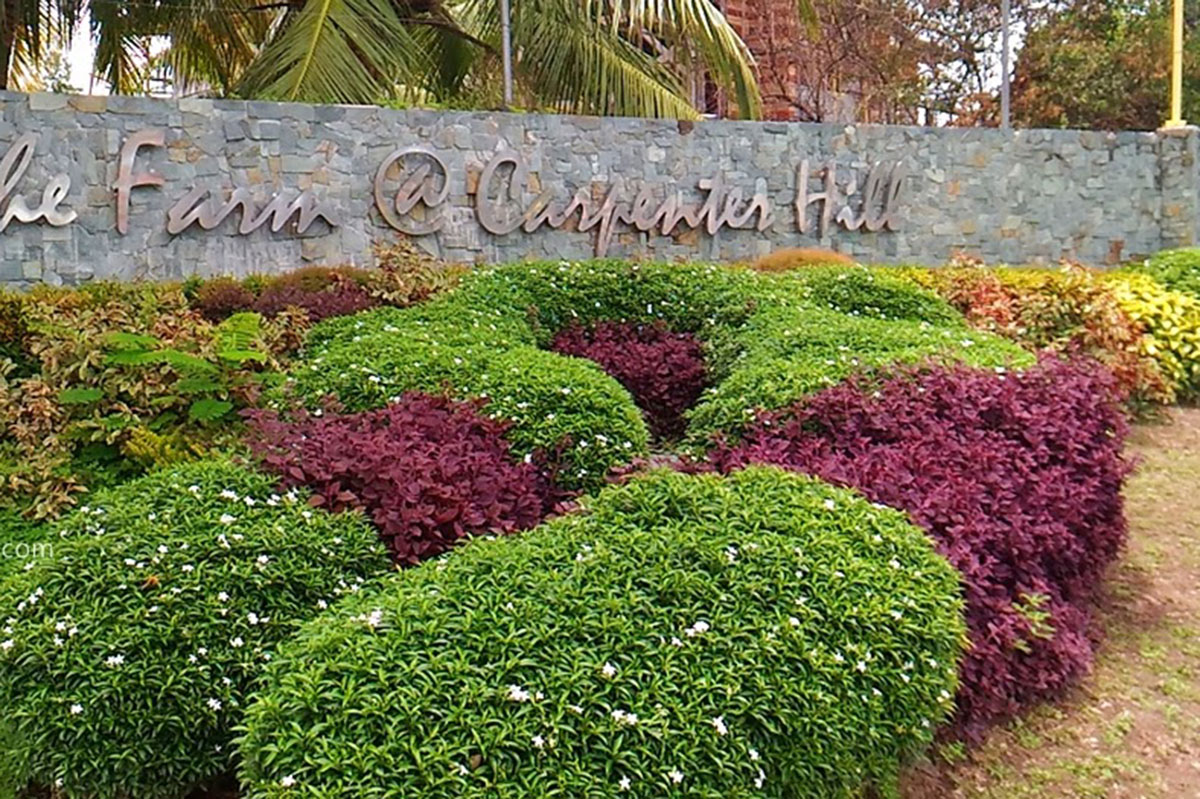
1990
Acquired in 1990, this farm is planted to a variety of fruit trees such as calamansi, durian, mango, lanzones, coconut, and other local trees. Its potential was not maximized though. At one time, it was used as a game fowl breeding and raising facility by one of the owner’s sons. It was not until the later part of the 90’s that the transformation of the farm began.
Being a typical agricultural land, it was occasionally used as venue for small family picnics and a place for weekend family bonding. Friends were sometimes invited to join. The farm which was always referred to as “uma” (the vernacular for the word “farm”), never had amenities and other facilities then. It did not even have a comfort room in the real sense of the word. Evident however was the daughter-in-law’s love for gardening and exotic plants. Her collection of rare flora started growing literally and figuratively that friends and guests started appreciating the simple landscaped patches around the area. With very encouraging and inspiring feedback, more and more areas were turned into botanical attractions.
Being a typical agricultural land, it was occasionally used as venue for small family picnics and a place for weekend family bonding. Friends were sometimes invited to join. The farm which was always referred to as “uma” (the vernacular for the word “farm”), never had amenities and other facilities then. It did not even have a comfort room in the real sense of the word. Evident however was the daughter-in-law’s love for gardening and exotic plants. Her collection of rare flora started growing literally and figuratively that friends and guests started appreciating the simple landscaped patches around the area. With very encouraging and inspiring feedback, more and more areas were turned into botanical attractions.
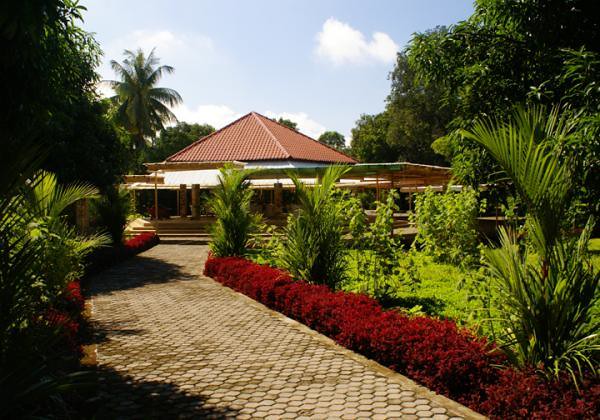
2004 The Grand gazebo
In 2004, the first architectural structure to rise at the farm was The Grand Gazebo. It is a huge hexagonal building with Japanese design influences. Natural stones and wood were incorporated in the design, adding to that Asian feel. To complete the ambiance, a koi pond cascading waters was built adjacent to the gazebo. The pond was big enough to have an islet with a modern Asian hut on it, with an exotic-looking stone bridge connecting it to the main area. The Grand Gazebo has, since, undergone a major renovation and enhancement to increase its capacity from 500 to at least 1,000 guests.
With an elegant events venue now available, the next necessity had to be addressed – restrooms. With the design team’s passion and preference for simple yet elegant interiors and finishes, the farm’s toilets were themselves conversation topics due to its interesting design and concept. Cleanliness and hygiene being given top priority, the farm’s restrooms are livable spaces indeed.
And then the clamor for meals and catering services intensified. The management initially tapped its sister company – Ace Centerpoint through its Fast food, to cater small meetings and other events. However, putting up a commissary of its own was inevitable thus a kitchen was built a stone’s throw away from the gazebo.
And then the clamor for meals and catering services intensified. The management initially tapped its sister company – Ace Centerpoint through its Fast food, to cater small meetings and other events. However, putting up a commissary of its own was inevitable thus a kitchen was built a stone’s throw away from the gazebo.
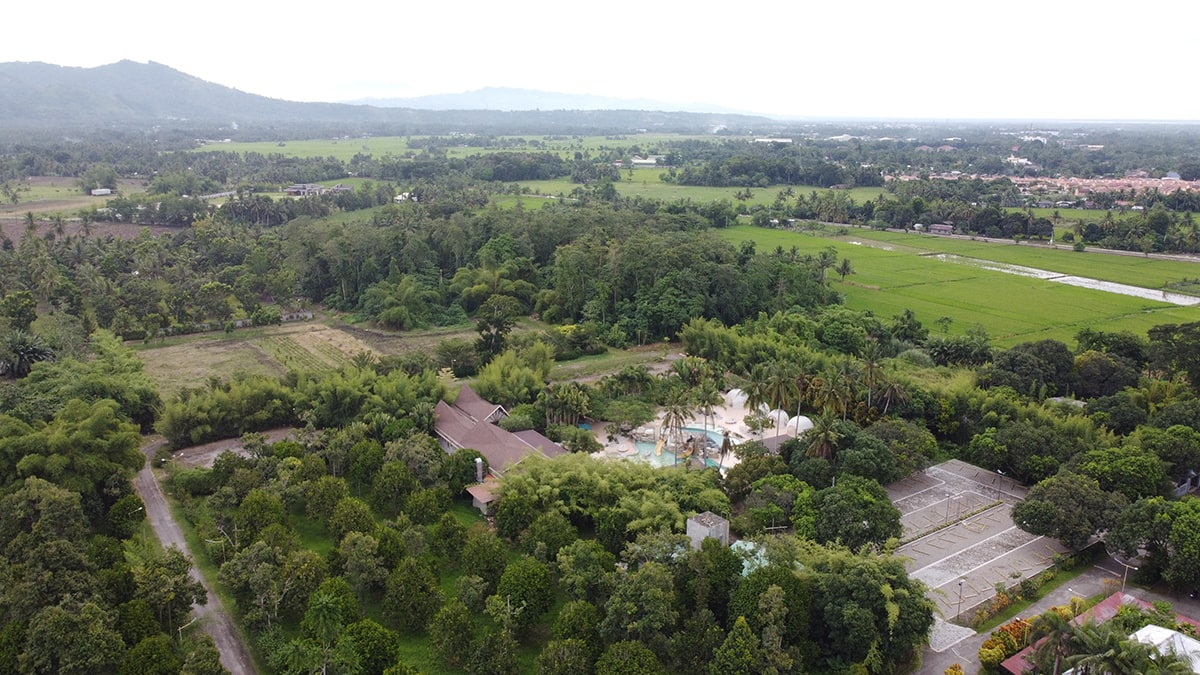
2005
On September 14, 2005 the place which was simply called “uma” or sometimes referred to as Ace Farm, was officially called The Farm @ Carpenter Hill by virtue of its DTI-approved business name registration. In essence its name has maintained the rural feel while specifically stating its location, Carpenter Hill, one of Koronadal’s barangays. From then on, this business establishment shall therefore be called THE FARM @ CARPENTER HILL at all times.
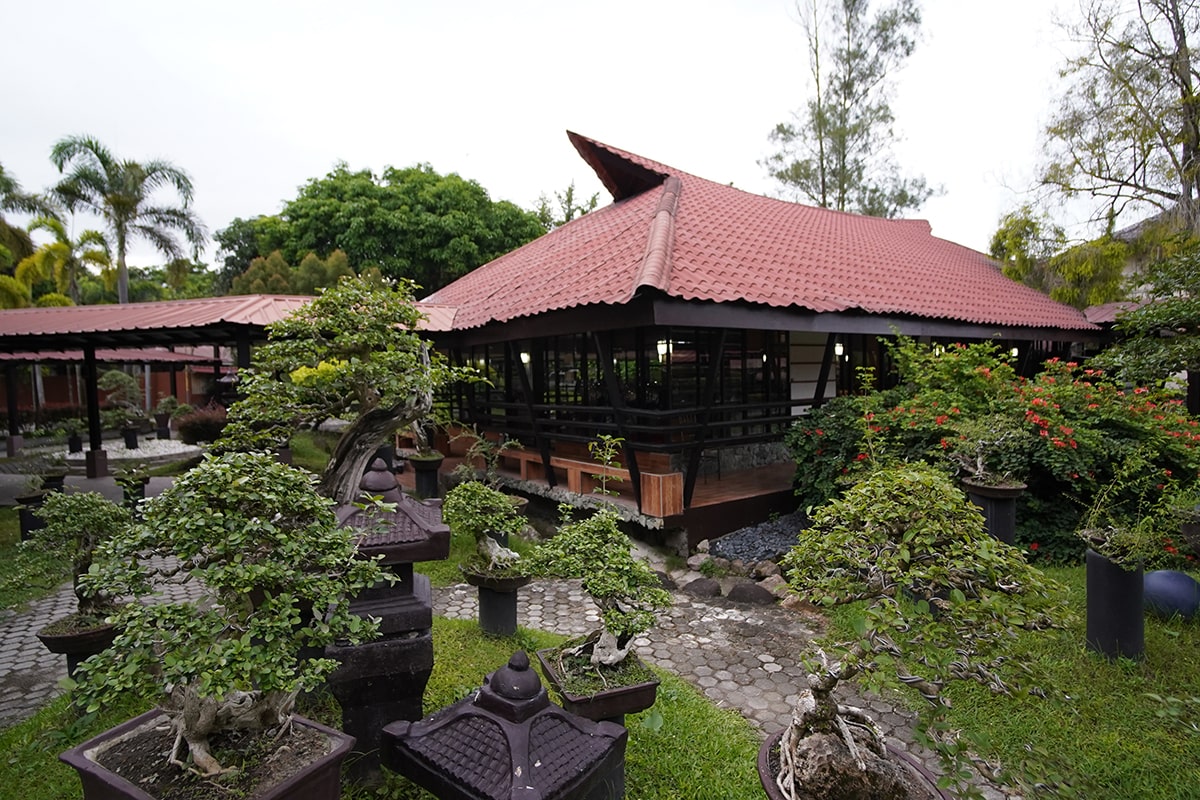
Japanese Hall and Bonsai Garden
Next to rise is the well-loved Japanese Hall and Bonsai Garden. Wanting of something unique to offer its guests, the idea of showcasing well-crafted bonsai trees in an authentic Japanese setting was simply perfect. The wooden structure, the thatched roofing, the man-made stream, the bamboo fence, the dramatic lighting effects, and the marvelous bonsai collection drew praises and excellent remarks from guests. This hall is available for corporate or private events ranging from meetings, seminars, to intimate dinners and parties, even for romantic wedding rites.
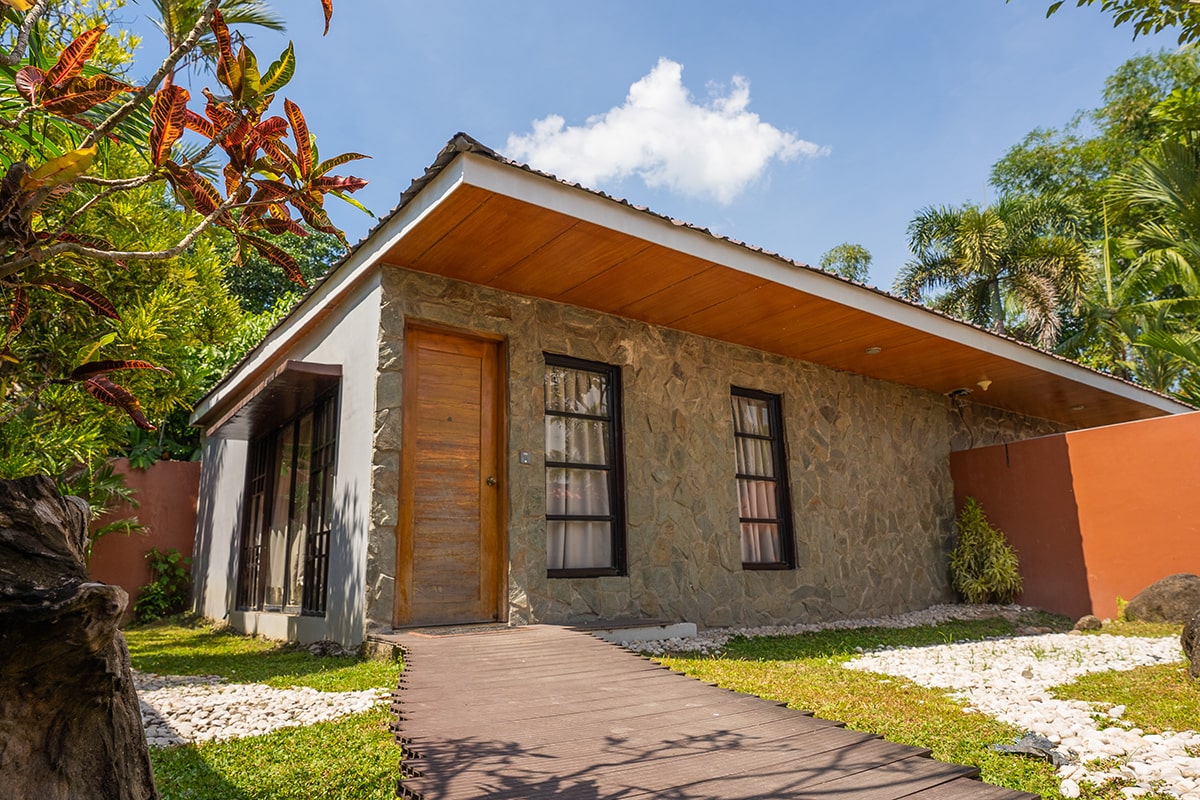
Japanese Village
Gaining popularity as a high-end venue with first class if not world-class amenities and facilities, inquiries for hotel facilities started pouring in. Shortly, the Japanese Village rose. Three duplexes were built with each unit having its own fenced private garden and terrace. Minimalist interiors with Zen influences – these are the design principles applied in all villas. Complimentary breakfast, complete morning kit, hot and cold shower, cable TV, and telephone with access to outside line, are some of the amenities. The hotel villas of The Farm @ Carpenter Hill hold the reputation as South Cotabato’s best in terms of elegance, comfort, and service.
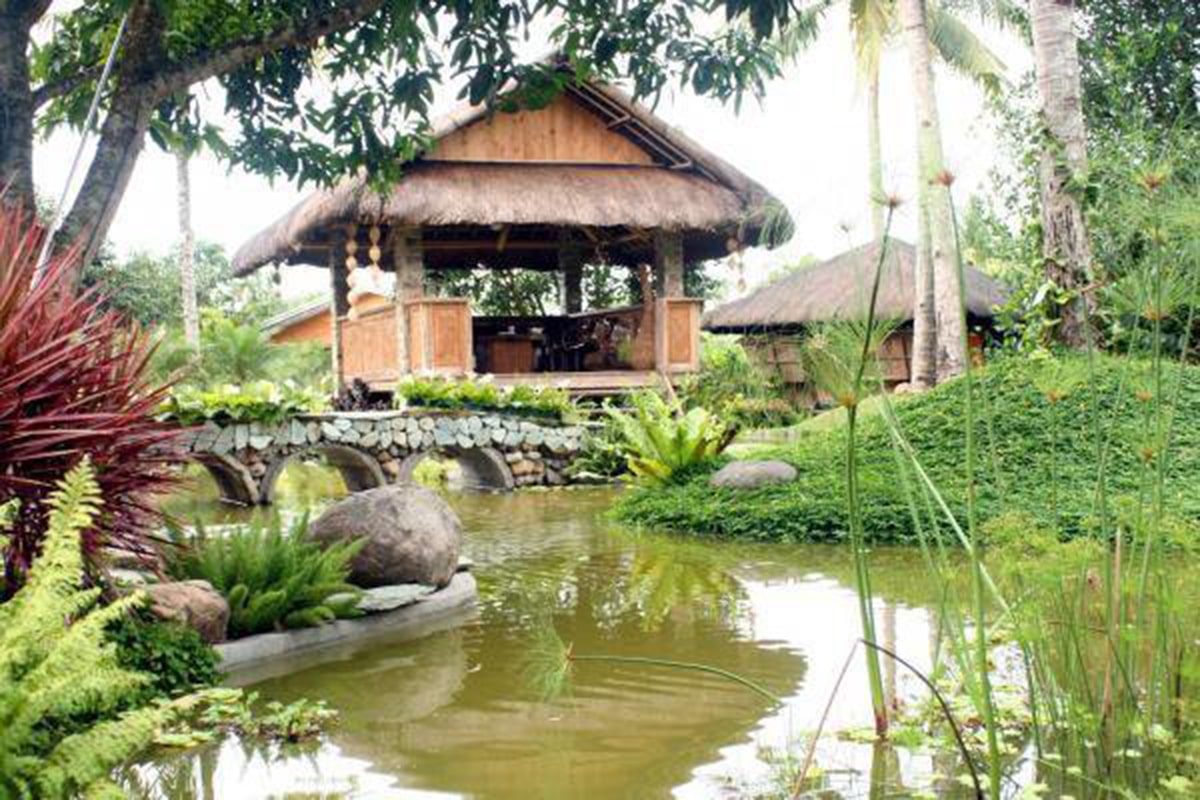
Koi Hut
Nearby, The Koi Hut was developed as the breakfast area for hotel guests. The interesting feature of this facility is the wash area and its cozy comfort room. The area can also be booked for small gatherings.
Indeed, improvements and additions come one after the other. The Farm @ Carpenter Hill’s flagship restaurant is next to be born - The Aviary Bar and Café. As the name suggests, the restaurant is surrounded by cages of colorful birds and pigeons. It is very relaxing to dine and wine, or sip coffee or anything cold while listening to the natural music provided by birds and insects. What more, guests can surf the net in the area as it is a Wi-Fi hotspot. The aviary has a covered hall as well as an al fresco dining area. Comfy garden sets, under wide umbrella tents dot the area, giving the restaurant that unmistakable resort ambiance. The cozy coffee shop with its interesting façade completes the set-up, making every meal at any given time really special.
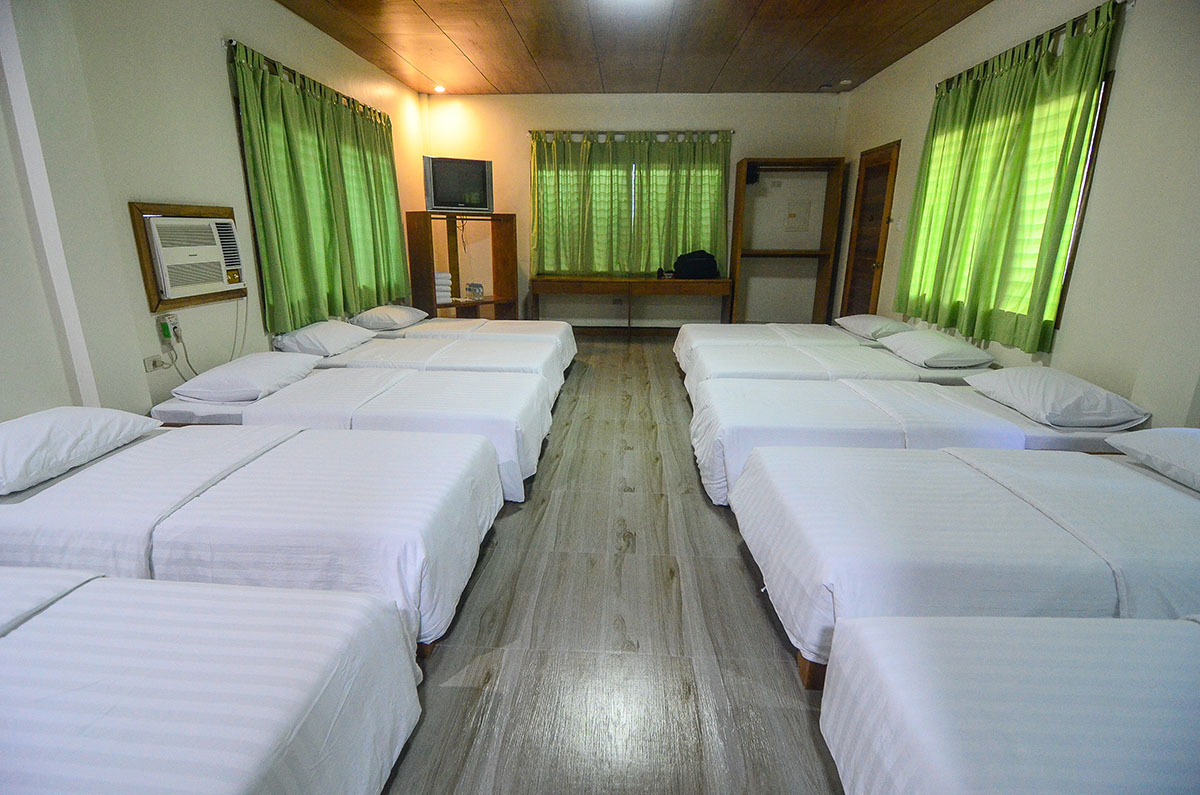
Palms Residence Halls
With The Farm @ Carpenter Hill gaining a reputation, bookings for live-in trainings and seminars are increasing. To address this, a dormitory complex was erected. The Palms Residence Halls is a cluster of eight (8) dorm-type rooms each named after a specific palm tree planted in front of it. The facilities are as usual, above ordinary. Features such as air conditioning, hot and cold showers, individual comfortable beds, bath towels, cable TV are basic, proof that accommodations at The Farm, are not taken for granted.
With the increasing demand for more rooms due to The Farm @ Carpenter Hill’s growing popularity, putting up hotel facility was a must. Thus raised The Courtyard Hotel with 22 modest rooms of various set-up ranging from single to standard twin, from junior executive to facility suite. Upon its completion, The Courtyard Hotel has become the home of choice for corporate guests of some of the province’s government and private agencies.
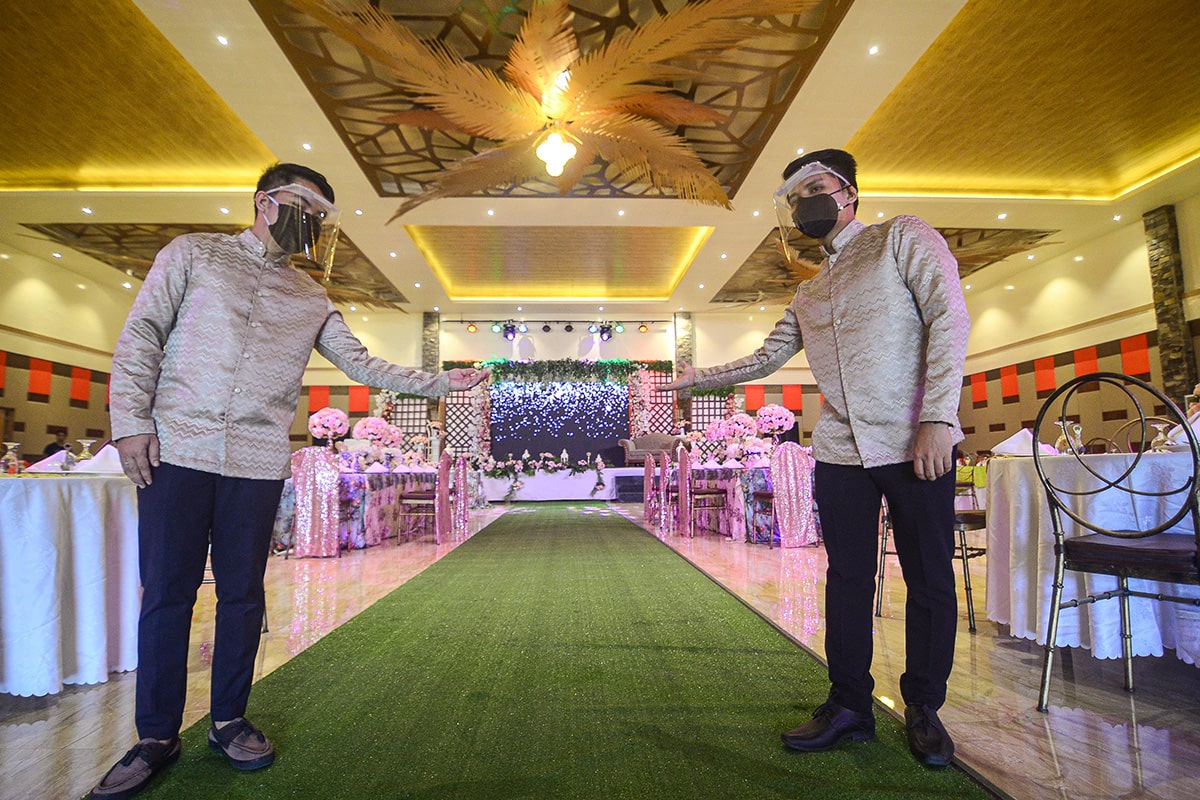
Convention Centre
Within a span of four years, The farm @ Carpenter Hill has transformed from an ordinary, if not boring patch of land into an unpretentiously elegant events venue. More function halls were built to cater to the growing number of various events held in the city’s most-sought after address. The fully air-conditioned The Farm Convention Centre is ideal for conferences, plenary sessions or formal occasions such as big parties or wedding receptions. It can accommodate up to 500 guests.
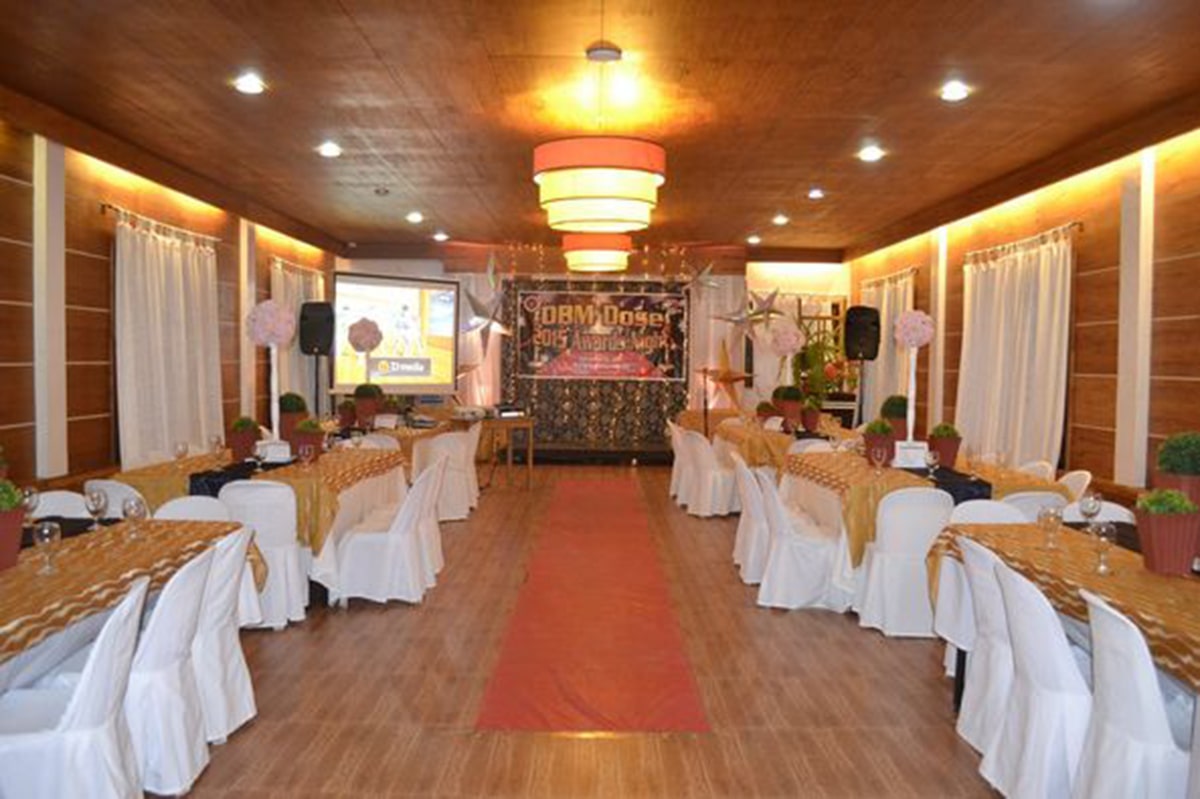
Goathouse
The Goathouse is one of the most interesting structures at The Farm @ Carpenter Hill. As the name suggests, the building used to be the shelter of the farm’s goat herd. It was renovated and refurbished to become a cozy function hall. It can hold a maximum of a hundred guests.
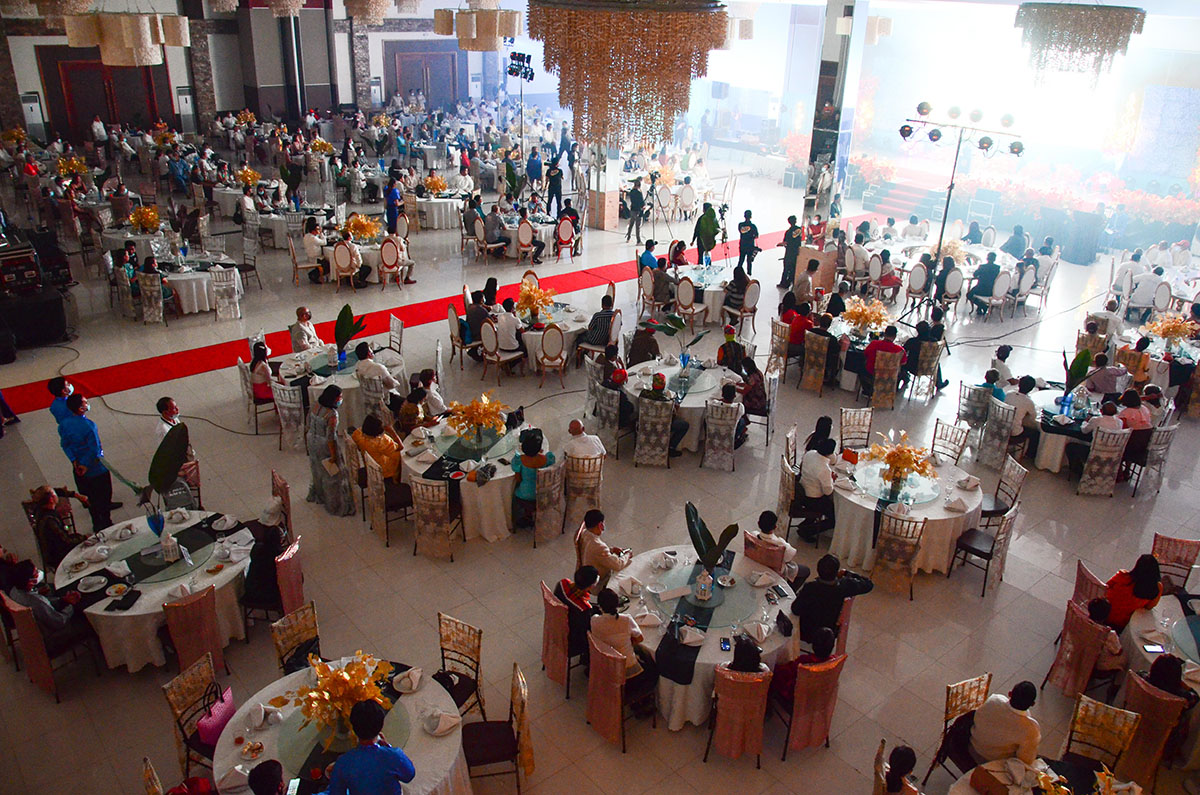
Grand Fiesta Hall
The latest and by far, the largest facility to rise at the sprawling garden resort is the imposing GRAND FIESTA HALL-a huge structure of steel, stone, glass and wood, that despite its gigantic proportion still blends and complements with its natural environment. The hall can host banquet for 1,500 guests while it can easily double its capacity in a theatre-type set-up.
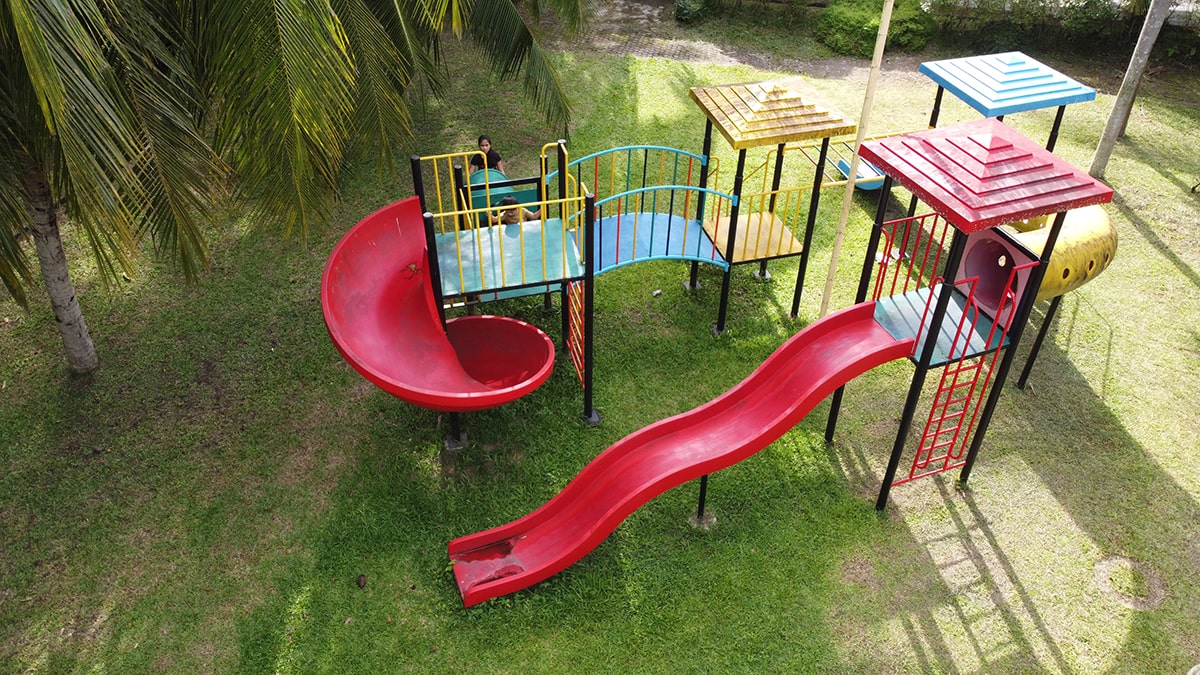
Nursery
The ponds and gardens are inspiring and postcard-perfect. A playground is provided for children and the young at heart. The butterfly garden is a beautiful maze of flowering plants and shrubs, every twist and turn presents a pleasant surprise. Nearby, the farm @ Carpenter Hill’s plant nursery is a wide collection of ornamentals and exotic plants that would surely delight any green thumb.

Our Vision
The vision for The Farm @ Carpenter Hill is little by little being realized. Many ideas are still on the drawing board. With a positive outlook and a promising business climate, The Farm @ Carpenter Hill is carving its niche in the tourism highway of South Cotabato in particular and Mindanao in general.

Contact Details
The Farm at Carpenter Hill
National Highway, Koronadal City,
South Cotabato, Philippines
Copyright © 2024 The Farm at Carpenter Hill, Inc .
Hotel Technology Innovations by: Servo IT Solutions
